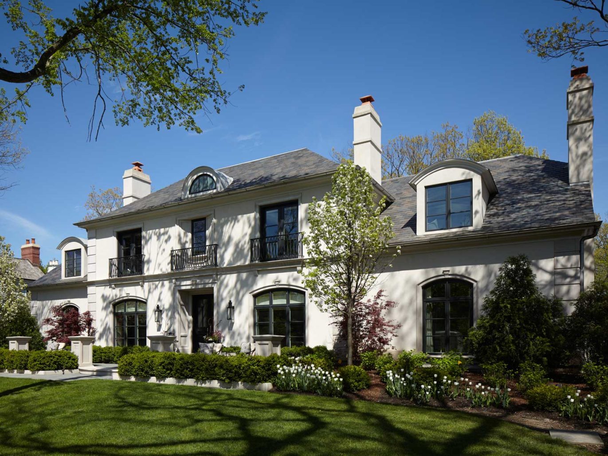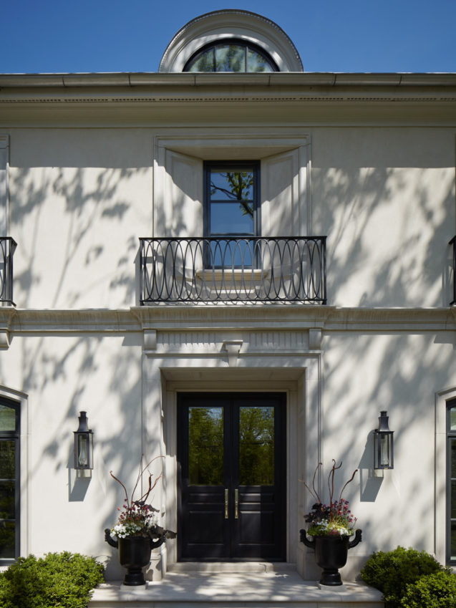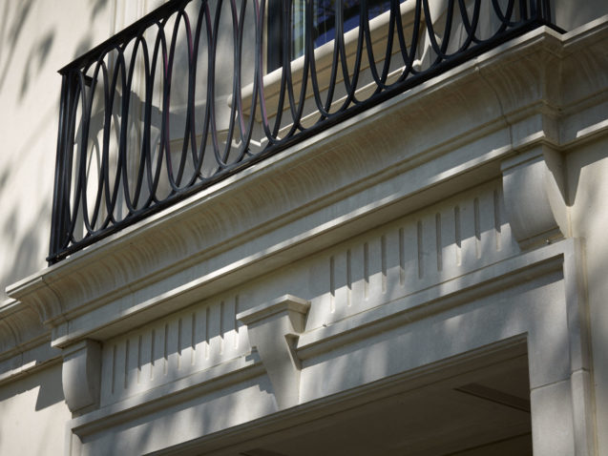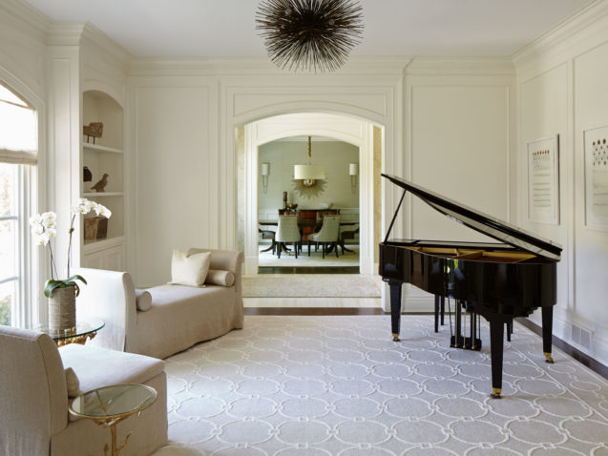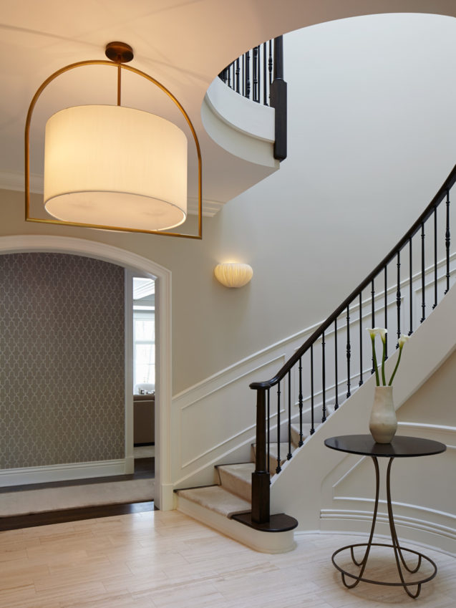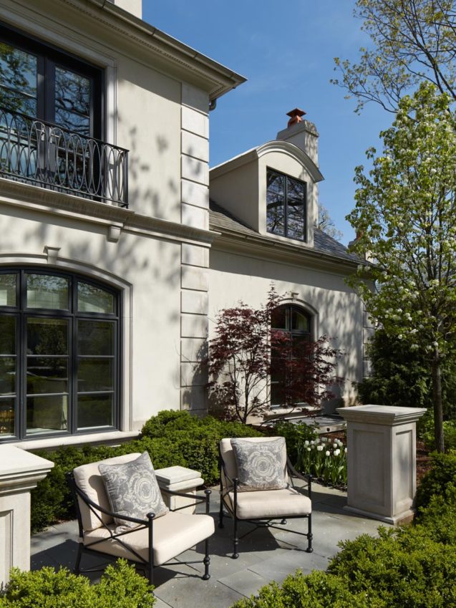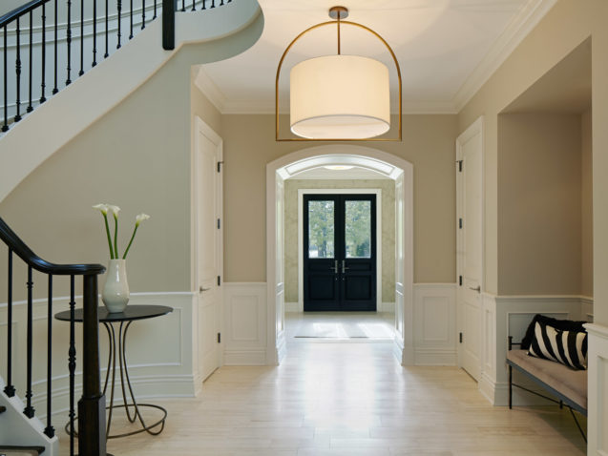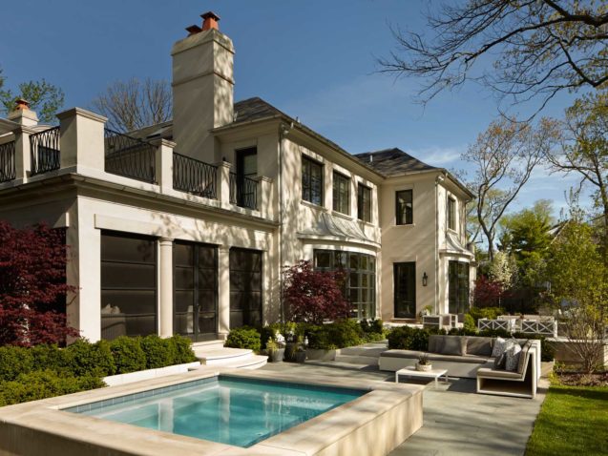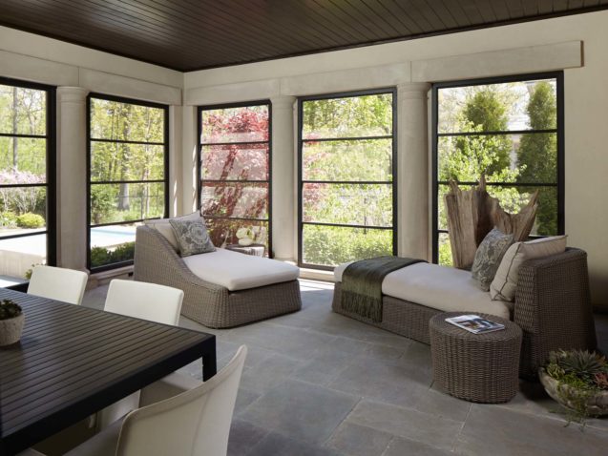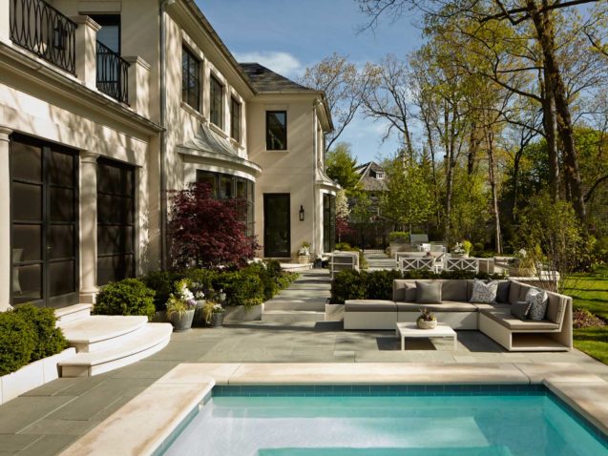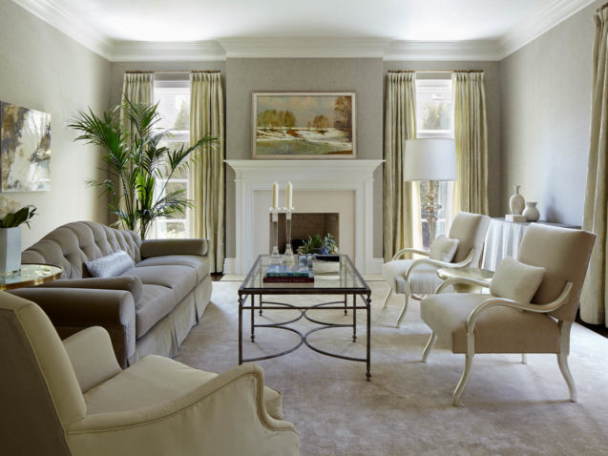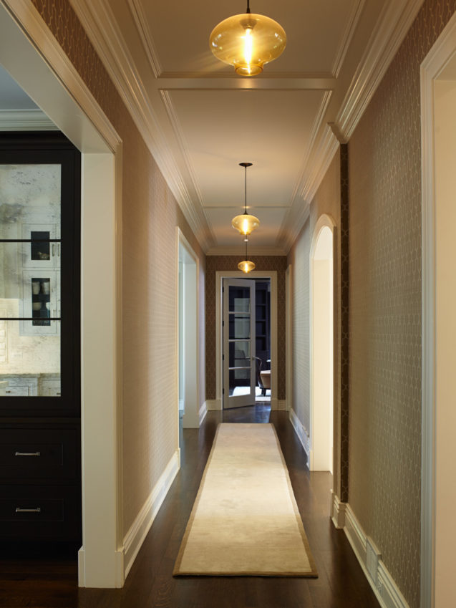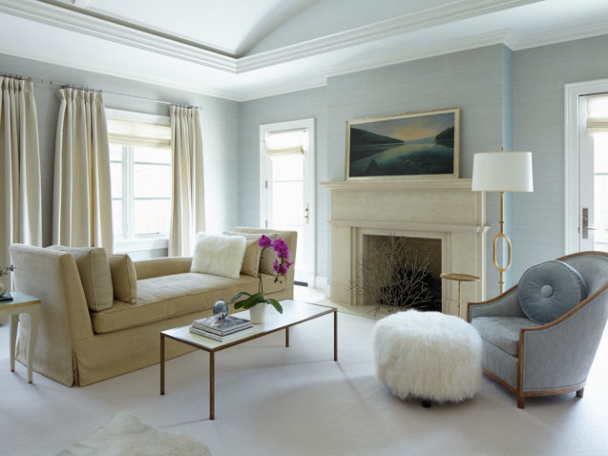The home was conceived as a Transitional Villa. While the home follows a traditional composition of a central two-story mass the details are more contemporary. The mixture of detailed cut limestone and smooth stucco creates a very clean, tailored exterior. As a contrast to the monochromatic walls, the doors and windows were chosen to be a deep charcoal gray. A slate roof along with zinc coated copper gutters, blend all of the tones together.
 Back to Projects
Back to Projects