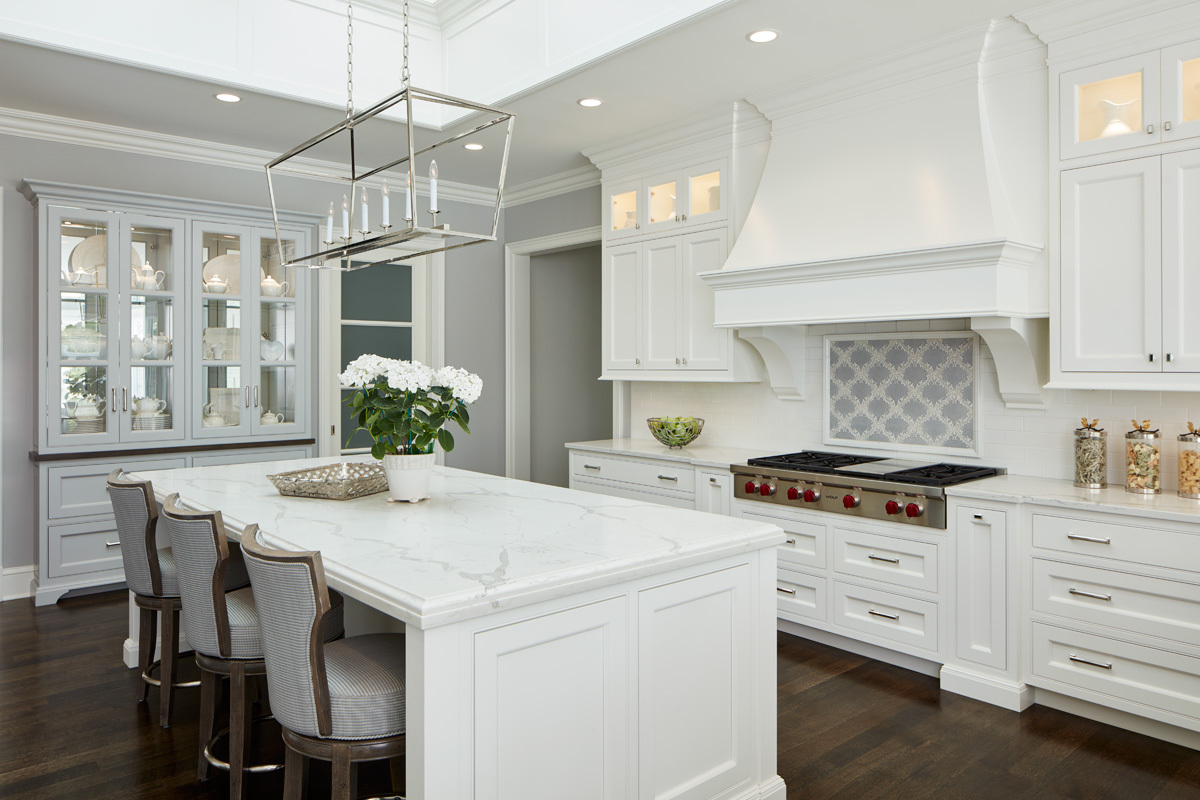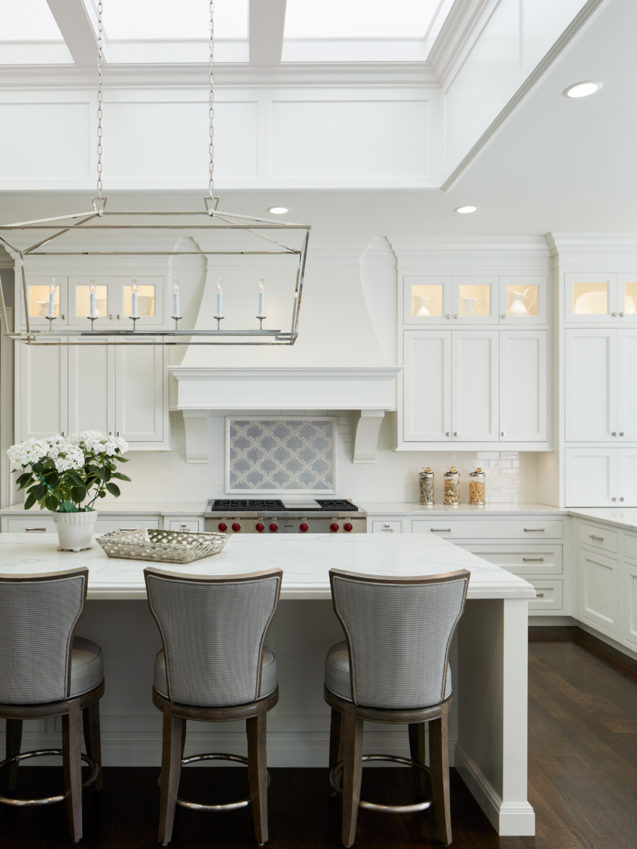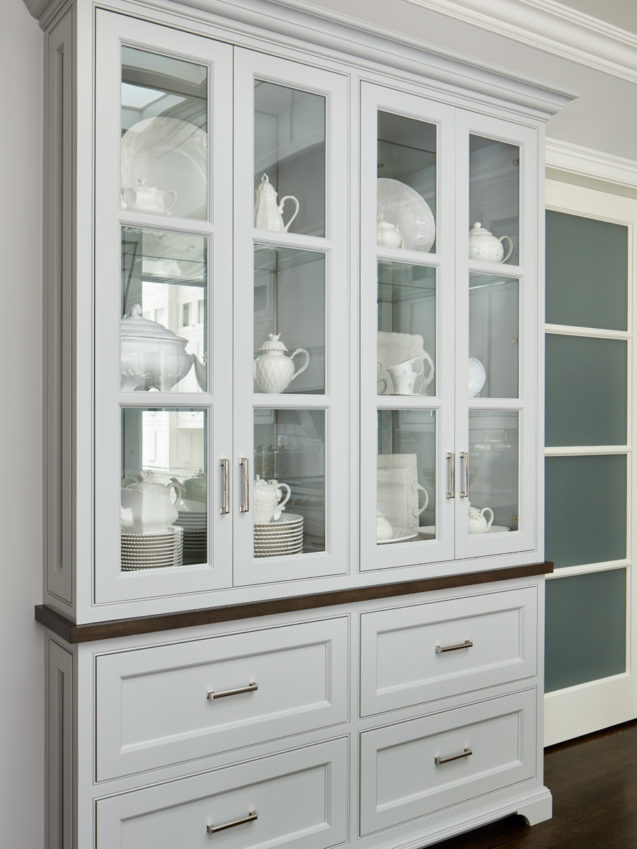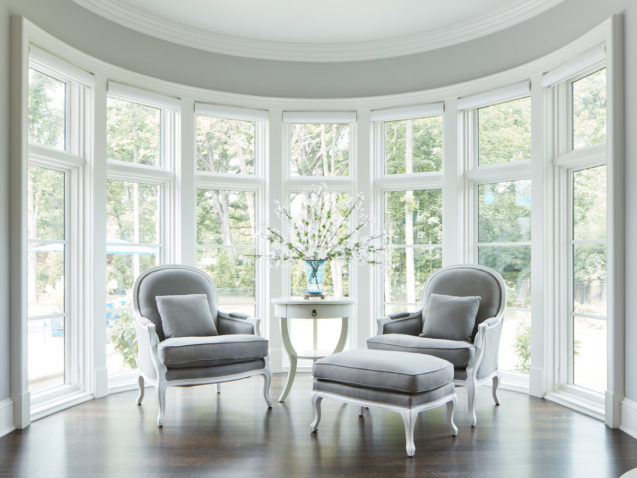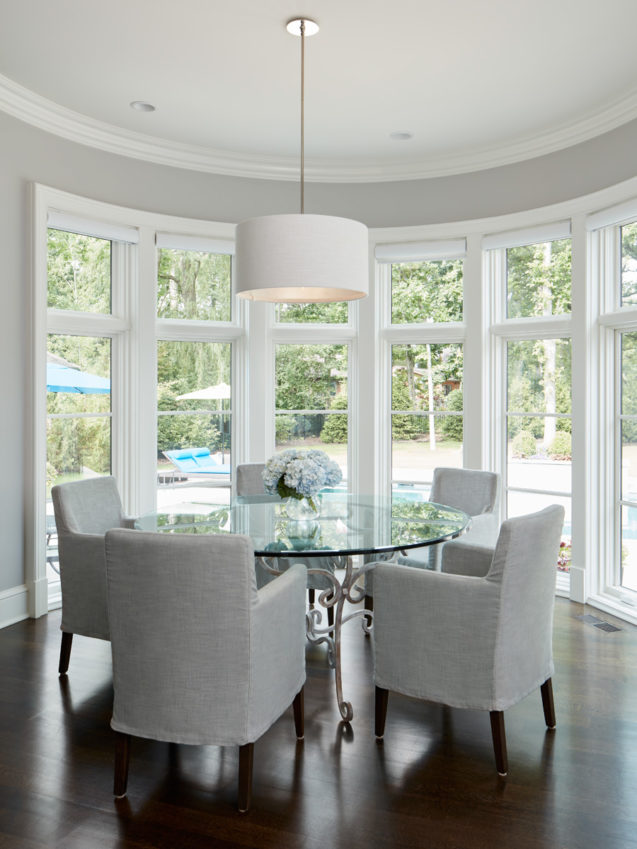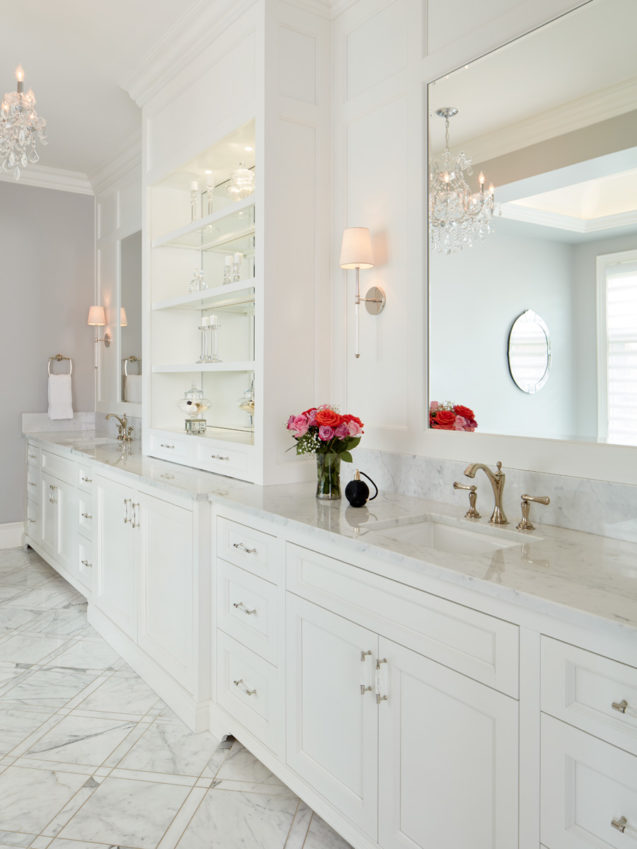Designing with accessibility was a primary requirement for this home. The elevator and thoughtfully placed ramps allow the owner to enjoy all areas of the house including lower level therapy/ fitness room, first floor master suite, and the outdoor pool used for family enjoyment as well as rehabilitation. Having a sun-filled home was also of great importance. The floor to ceiling windows throughout the house and curved bays at the breakfast room and master suite provide a sun-filled home with a dramatic visual connection to the outdoors.
Door openings and glazed double height spaces that emphasize the building’s grand proportions and create visual and spatial connections between floors.
 Back to Projects
Back to Projects